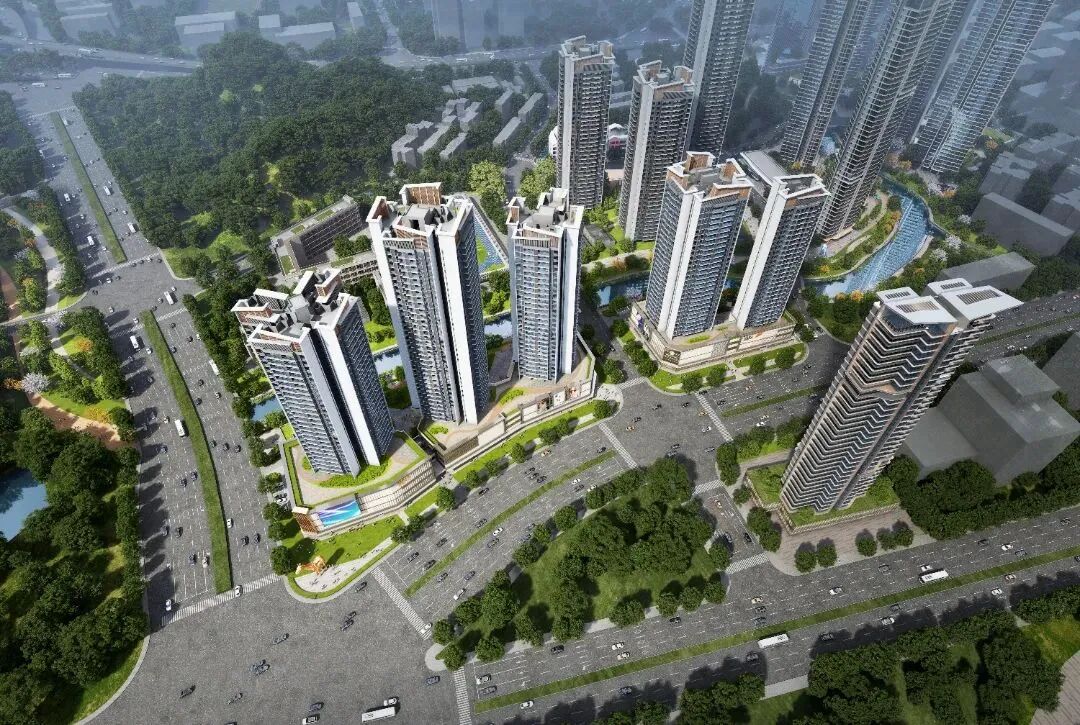

Basement of Residential Building in Huangpu District, Guangzhou

The project covers an area of approximately 37,700 square meters, with a plot ratio of 4.3 and a total construction area of approximately 245,200 square meters. The project plans to construct six 47-story super high-rise residential buildings, with a ground floor area of 178,593.4 square meters and an underground floor area of 70,520.88 square meters.
Collaboration and Consultation
Thank you for your support and attention to us, If you have any questions or opinions, please contact us through the following methods.